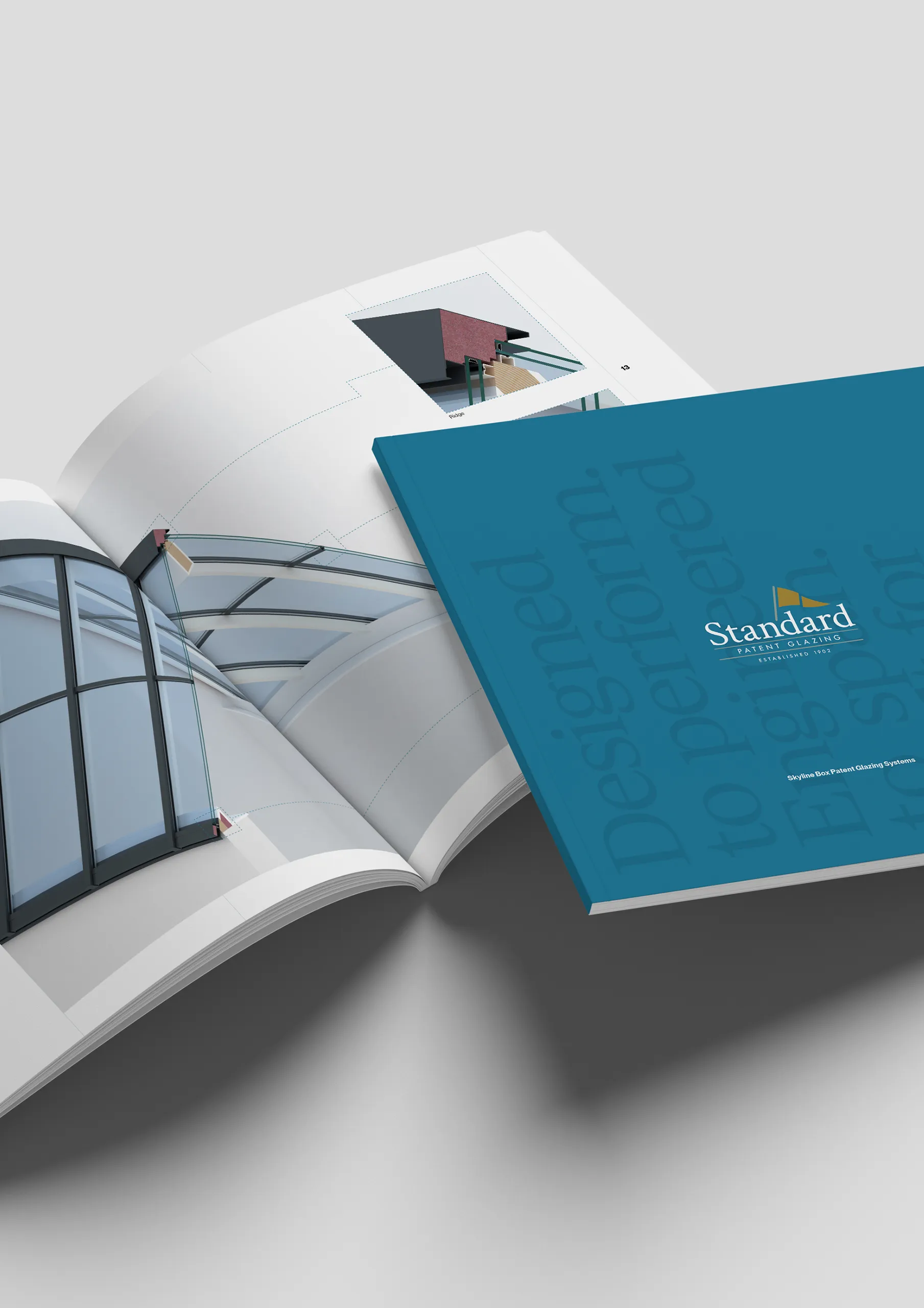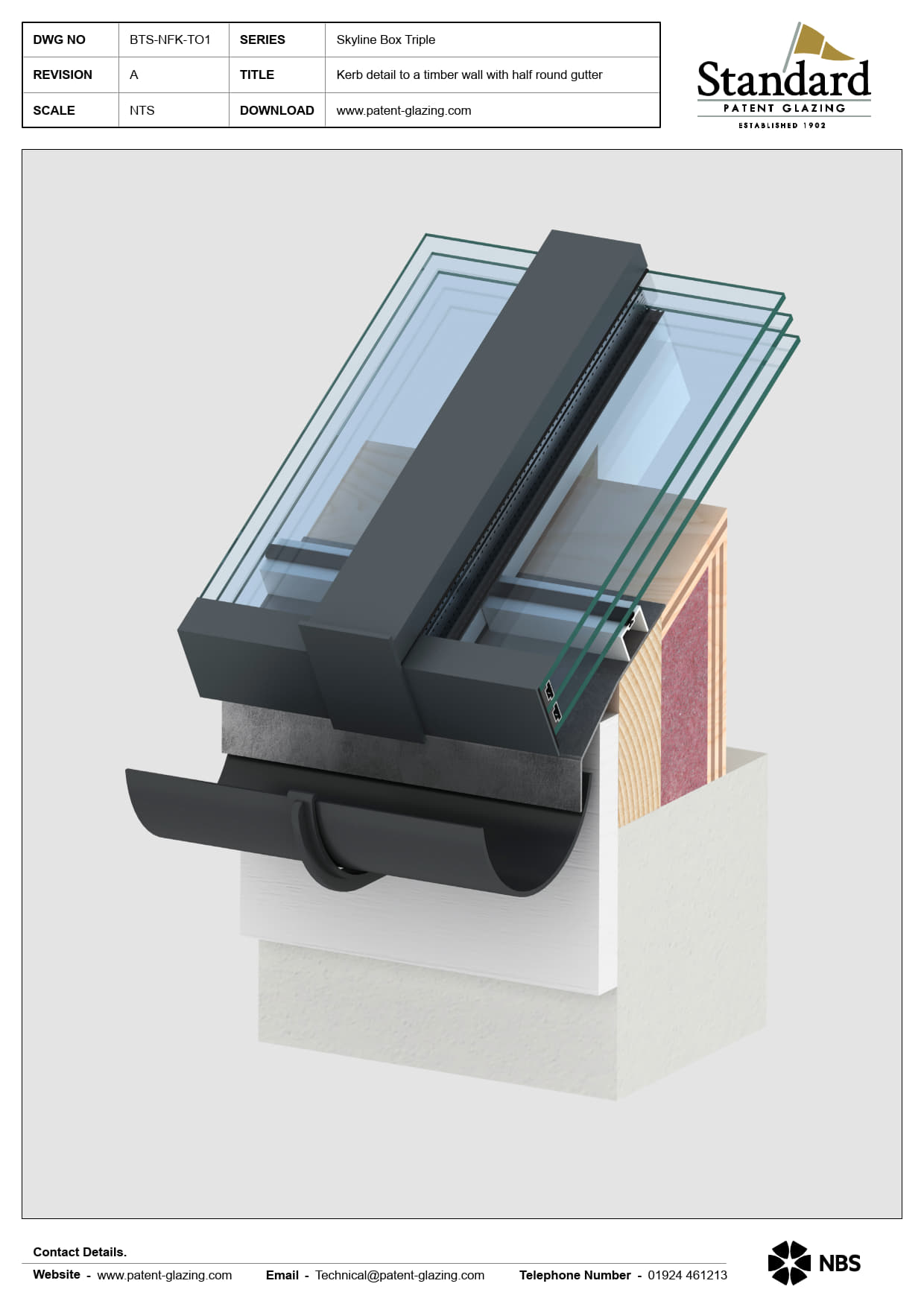Discover our latest brochures!
Our new range of brochures are now available to download, offering a comprehensive look at our full product line and capabilities.
Our Skyline Box range of glazing bars offers an economical roof glazing solution when compared with curtain walling roofing systems. The strength of the glazing bar is provided by a robust internal box section, ensuring durability and stability. The glazing bar is weathered by a screw-on pressure cap, with a choice of plain (PC2) or ornate (PC3) cosmetic outer snap-on cappings that effectively conceal all fixing screws. This system is available with a thermal break and is compliant with Part ‘L’ Regulations, ensuring superior thermal performance and energy efficiency.
This versatile system is predominantly used for high specification contracts, accommodating single, double and triple glazed roof glazing systems. It is particularly valued where visual appearance is of the highest importance, offering a sleek and polished finish that enhances the aesthetic appeal of any project.
When used with high performance double glazing units featuring warm edge spacer bars and argon gas filling, the Skyline Box system can achieve an impressive overall U Value of 1.4 W/m²K, fully complying with Building Regulation Document L. Additionally, the U-value can be significantly improved when incorporating high-performance triple glazed units, further enhancing the system’s energy efficiency and thermal insulation properties. This makes it an excellent choice for projects requiring both economical solutions and high-performance standards. The Skyline Box range delivers exceptional value without compromising on quality, making it ideal for a wide range of architectural applications where both cost-efficiency and visual excellence are paramount.
Our Skyline Box series of extruded aluminium glazing bars presents a cost effective alternative to curtain walling roofing systems, delivering a comparable aesthetic appeal. The strength of the glazing bar is derived from its internal box section, ensuring durability and reliability.
Weatherproofing is achieved with a screw-on pressure cap (PC1) and users have the option to select from plain (PC2) or decorative (PC3) snap-on outer cappings that effectively conceal all fastening screws for a clean and polished finish.
Our Skyline Box range of extruded aluminium glazing bars offer an economical roof glazing solution when compared with curtain walling roofing systems whilst maintaining a very similar appearance. The glazing bar’s strength is provided by an internal box section.
The glazing bar is weathered by a screw on pressure cap (PC1) with a choice of plain (PC2) or ornate (PC3) cosmetic outer snap-on cappings to conceal all fixing screws.
Our new range of brochures are now available to download, offering a comprehensive look at our full product line and capabilities.
Performance Data for Skyline Box patent glazing bars
The glazing bar spans shown above are based on using 6mm thick glass for the double glazed, single glazed and canopy types, and the bars being spaced at 600mm centres. We will select the appropriate glazing bar for each contract. Spans are dependent upon the site location and exposure rating, site altitude, distance from the sea, height of glazing from ground level, shape of the roof, pitch of glazing, glazing bar centres, glass weight, wind speeds, snow load, dead load and maintenance loads.
* The above spans for each glazing bar have two values. The lower span values are calculated using the most extreme environmental loadings possible in the UK whereas the higher span values are based on the least extreme. Due to the wide range of these values it is therefore essential that we are supplied with the site postal code to enable us to calculate the correct glazing bar type for every project. There are a large number of variables which are used to determine the maximum span of the glazing bars so please do not attempt to buy any glazing bar materials from us without first allowing us to carry out the necessary calculations for your project.
Click the links below to view our 2D drawings, 3D renders, H10 Specifications and Brochure to help you develop and visualise your roof glazing project.


